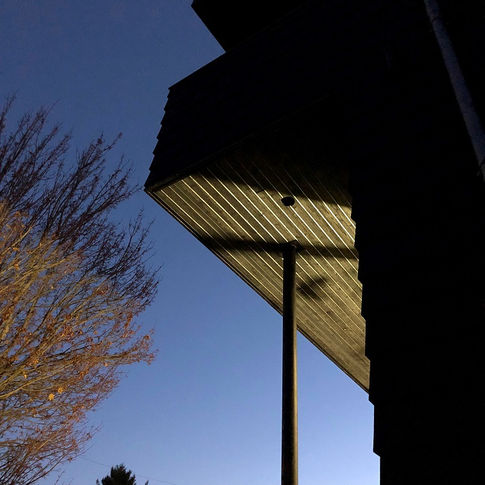top of page
King George House
Victoria, British Columbia
This dramatic remodel of a single-family home in Victoria, BC, features the addition of a partial new floor level, the vaulting of the existing roof system, and a striking new exterior deck space. Workshop Engineers worked closely to pull the new weight generated by the new floor away from the existing stone foundation to mitigate foundation upgrade costs.
Client: Sturgess Architecture
Size: 3000 sf
Status: Complete

bottom of page



