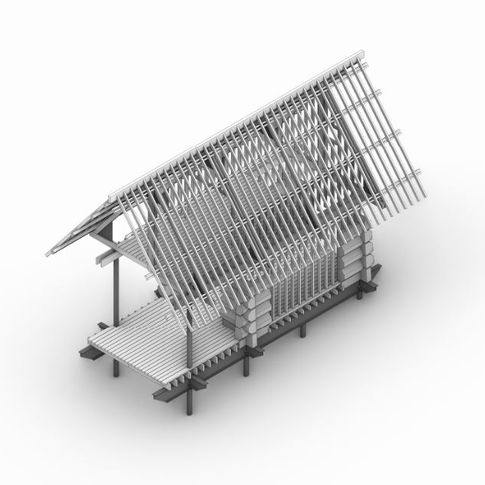top of page
Cottonwood Cabin
Hazelton, British Columbia
A remote cabin built (almost) from a single tree. Using expanded log construction techniques, a stacked log crib has been constructed that will be cut into quarters and positioned in the corners of the cabin. This strategy allows for the infill walls to be isolated from the log construction so that they don't experience the significant amount of settling that occurs over the height of the stacked logs. A wrapping clerestory above the heavy log walls creates the illusion of a floating roof structure. A mix of rough sawn timber, steel framing, and clever detailing make up the non-log portion of the cabin which includes a loft and a long cantilevered roof. The cabin is founded on an elevated steel frame platform with helical piles in order to keep the timber off of the ground and dry.
Client: Private
Size: 300 sf
Status: In Design

bottom of page




